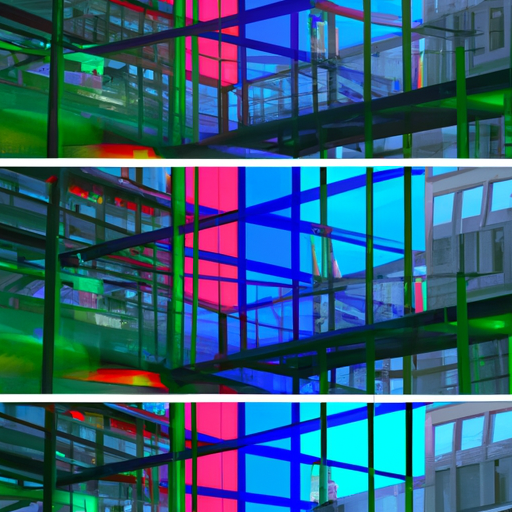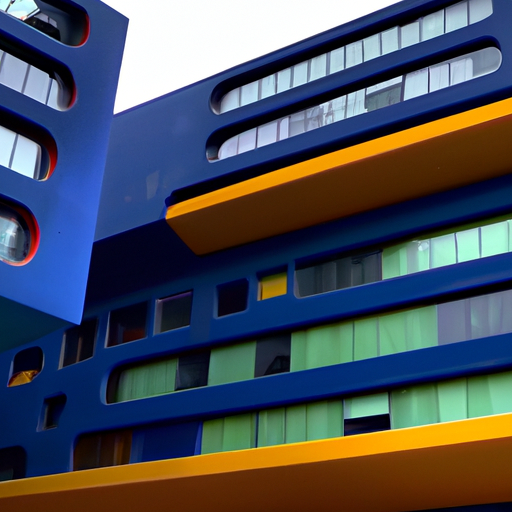
-
Table of Contents
- Visualizing Architecture: Graphics for Building Projects
- The Power of Visualization
- The Role of Graphics in Visualizing Architecture
- 1. Conceptualization and Ideation
- 2. 3D Visualization
- 3. Virtual Reality (VR) and Augmented Reality (AR)
- Case Studies: The Impact of Visualizing Architecture
- 1. The Guggenheim Museum Bilbao
- 2. The High Line Park
- The Future of Visualizing Architecture
- 1. Real-time Visualization
- 2. Virtual Reality (VR) and Augmented Reality (AR) Integration
- 3. Data-driven Visualization
- Summary
Visualizing Architecture: Graphics for Building Projects

Architecture is a complex and multidimensional field that requires effective communication between architects, clients, and other stakeholders. One of the most powerful tools in this communication process is visual representation. Visualizing architecture through graphics plays a crucial role in conveying design concepts, showcasing the potential of a project, and facilitating decision-making. In this article, we will explore the importance of visualizing architecture and how graphics can enhance building projects.
The Power of Visualization
Visualizing architecture allows architects to transform abstract ideas into tangible representations. It enables them to communicate their vision effectively and bridge the gap between technical jargon and the understanding of non-experts. By creating visual representations, architects can engage clients, stakeholders, and the general public in the design process, fostering a sense of ownership and collaboration.
Moreover, visualization helps architects identify design flaws and make informed decisions early in the design process. By visualizing different design options, architects can evaluate their feasibility, functionality, and aesthetics, leading to more efficient and successful projects.
The Role of Graphics in Visualizing Architecture
Graphics play a pivotal role in visualizing architecture. They provide a means to represent complex ideas, spatial relationships, and design concepts in a clear and concise manner. Here are some key ways in which graphics contribute to visualizing architecture:
1. Conceptualization and Ideation
Graphics help architects translate their ideas and concepts into visual form. Sketches, drawings, and diagrams allow architects to explore different design possibilities, experiment with spatial arrangements, and communicate their vision to clients and stakeholders. For example, hand-drawn sketches can capture the essence of a design concept, conveying its overall form and character.
2. 3D Visualization
Three-dimensional (3D) visualization is a powerful tool for architects to communicate the spatial qualities of a design. With the help of computer-aided design (CAD) software, architects can create realistic 3D models that showcase the interior and exterior of a building. These visualizations enable clients and stakeholders to experience the design in a virtual environment, providing a more immersive and realistic understanding of the project.
For instance, architectural firms often use 3D renderings to present their designs to clients. These renderings can depict materials, lighting, and landscaping, giving clients a comprehensive view of the proposed project. This level of detail helps clients make informed decisions and visualize the final outcome.
3. Virtual Reality (VR) and Augmented Reality (AR)
Advancements in technology have introduced new possibilities for visualizing architecture. Virtual reality (VR) and augmented reality (AR) offer immersive experiences that allow users to interact with virtual architectural spaces. Architects can create virtual walkthroughs, where clients can explore the design in a realistic and interactive manner.
For example, an architect can use VR to simulate the experience of walking through a proposed building, allowing clients to understand the scale, proportions, and spatial relationships. This technology enhances the communication between architects and clients, as it provides a shared understanding of the design.
Case Studies: The Impact of Visualizing Architecture
Several case studies demonstrate the positive impact of visualizing architecture through graphics. Let’s explore two notable examples:
1. The Guggenheim Museum Bilbao
The Guggenheim Museum Bilbao, designed by architect Frank Gehry, is an iconic example of how visualization can transform a project. Gehry used advanced 3D modeling software to create a digital representation of the building’s complex form. This allowed him to visualize the design, analyze its structural integrity, and communicate his vision to the client and construction team.
The visualization of the Guggenheim Museum Bilbao played a crucial role in securing public support and funding for the project. The realistic renderings showcased the building’s unique design, capturing the attention of the public and generating excitement. The visualizations helped stakeholders understand the potential impact of the museum on the city’s skyline and cultural identity.
2. The High Line Park
The High Line Park in New York City is another example of how visualization can transform urban spaces. The park, built on a historic elevated railway, required careful planning and visualization to gain public support and funding. Landscape architects used graphics, including renderings and diagrams, to illustrate the design concept and showcase the park’s potential.
By visualizing the High Line Park, architects and landscape designers were able to engage the public in the design process. The visual representations helped people envision the transformation of the abandoned railway into a vibrant public space. The graphics played a crucial role in generating support, securing funding, and ultimately realizing the project.
The Future of Visualizing Architecture
The field of visualizing architecture is constantly evolving, driven by advancements in technology and the increasing demand for immersive experiences. Here are some emerging trends that will shape the future of visualizing architecture:
1. Real-time Visualization
Real-time visualization allows architects to make instant changes to a design and see the results immediately. With the help of powerful software and hardware, architects can create interactive visualizations that respond to user input in real-time. This technology enables architects to collaborate with clients and stakeholders, making design decisions on the spot.
2. Virtual Reality (VR) and Augmented Reality (AR) Integration
VR and AR technologies will continue to play a significant role in visualizing architecture. Integration of these technologies into the design process will enable architects to create more immersive and interactive experiences. Clients and stakeholders will be able to explore virtual architectural spaces, interact with elements, and provide feedback in real-time.
3. Data-driven Visualization
Data-driven visualization leverages the power of big data to inform design decisions. By analyzing data related to user behavior, environmental factors, and building performance, architects can create visualizations that optimize the design for specific needs. For example, data on energy consumption can be used to visualize the impact of different design strategies on a building’s energy efficiency.
Summary
Visualizing architecture through graphics is a powerful tool that enhances communication, facilitates decision-making, and engages stakeholders. Graphics enable architects to transform abstract ideas into tangible representations, allowing clients and stakeholders to understand and participate in the design process. The use of graphics, such as sketches, 3D visualizations, and virtual reality, provides a realistic and immersive experience, enabling clients to visualize the final outcome of a project.
Case studies, such as the Guggenheim Museum Bilbao and the High Line Park, demonstrate the positive impact of visualizing architecture. These examples highlight how visualization can generate public support, secure funding, and transform urban spaces.
The future of visualizing architecture is promising, with emerging trends such as real-time visualization, VR/AR integration, and data-driven visualization. These advancements will further enhance the ability of architects to communicate their designs and create immersive
